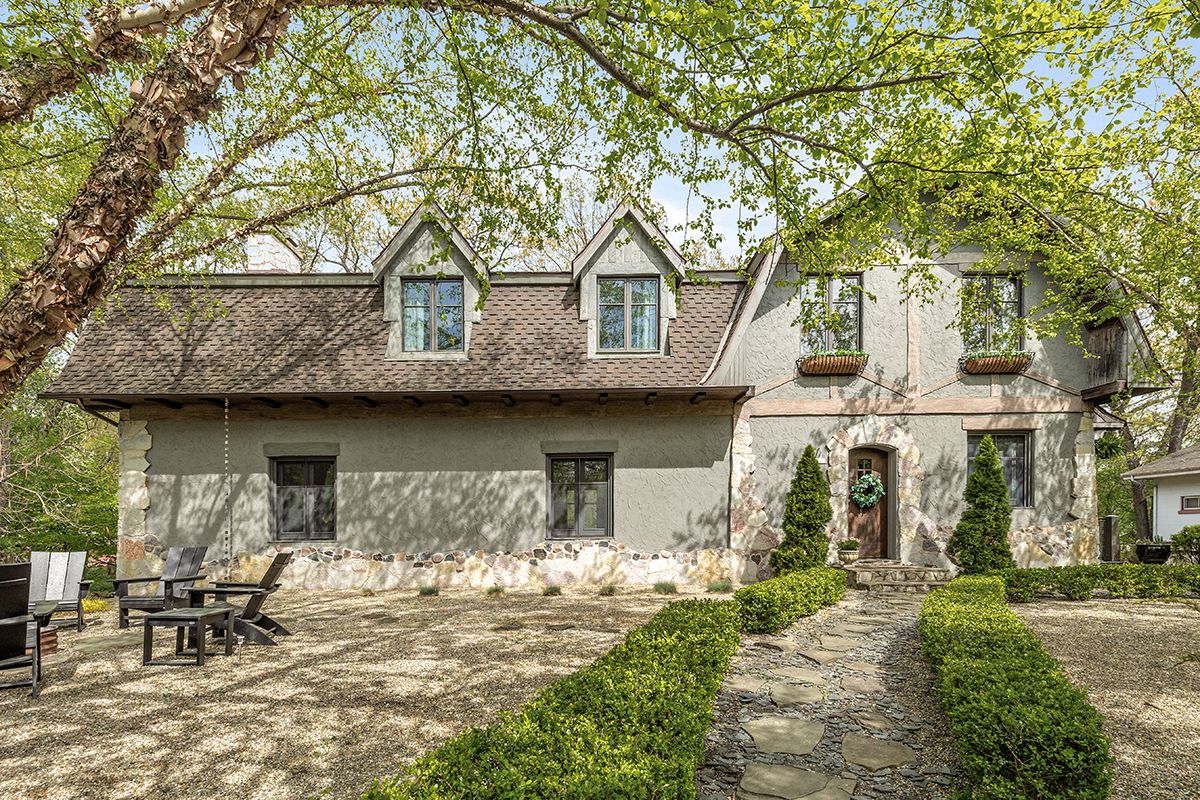Mid-century modern homes from the 1950s continue to captivate with their timeless design and innovative spirit, representing a golden era of American architecture. These historic homes are more than mere structures; they are living testaments to a period that prioritized functionality, connection to nature, and aesthetic simplicity, making them highly sought-after real estate gems today.
Among these distinguished properties is an award-winning residence in Maryland, originally constructed in 1953 as a quintessential example of mid-century design. Meticulously expanded in the late 1990s by architect Mark McInturff, this six-bedroom marvel seamlessly blends its vintage charm with modern sensibilities.
The Maryland home’s design emphasizes natural light, with walls of glass, elegant French doors, and strategically placed clerestory windows illuminating its pale wood floors, clean-lined cabinetry, and soaring high ceilings. Floating bridges add an element of architectural intrigue, showcasing the refined craftsmanship inherent in iconic architecture from this period.
Another significant example is architect Walter Gordon’s Wessinger House, nestled on nearly ten wooded acres in the serene West Hills neighborhood. This meticulously restored four-bedroom, northwest-modern dwelling embodies the harmonious integration of structure and landscape, a hallmark of 1950s architectural heritage.
The Wessinger House boasts impressive floor-to-ceiling windows that invite the outdoors in, complemented by hand-oiled wood walls and ceilings that exude warmth and sophistication. Unique features like an octagonal family room, radiant-heated cork floors, and a skylighted kitchen with a butcher-block island complete this stunning design.
Further illustrating the ingenuity of the era is Case Study House No. 16, built in 1952. Commissioned by Art & Architecture from 1945 to 1966, these Case Study Homes served as replicable models for the burgeoning post-war housing boom, demonstrating innovative and accessible modern living solutions.
Perched atop Bel Air Road, Case Study House No. 16 offers breathtaking city, canyon, and ocean views through its generously proportioned windows. Inside, slatted wood walls artfully define interior spaces, contributing to an open yet distinct layout that exemplifies the forward-thinking vision of modernist homes.






Leave a Reply