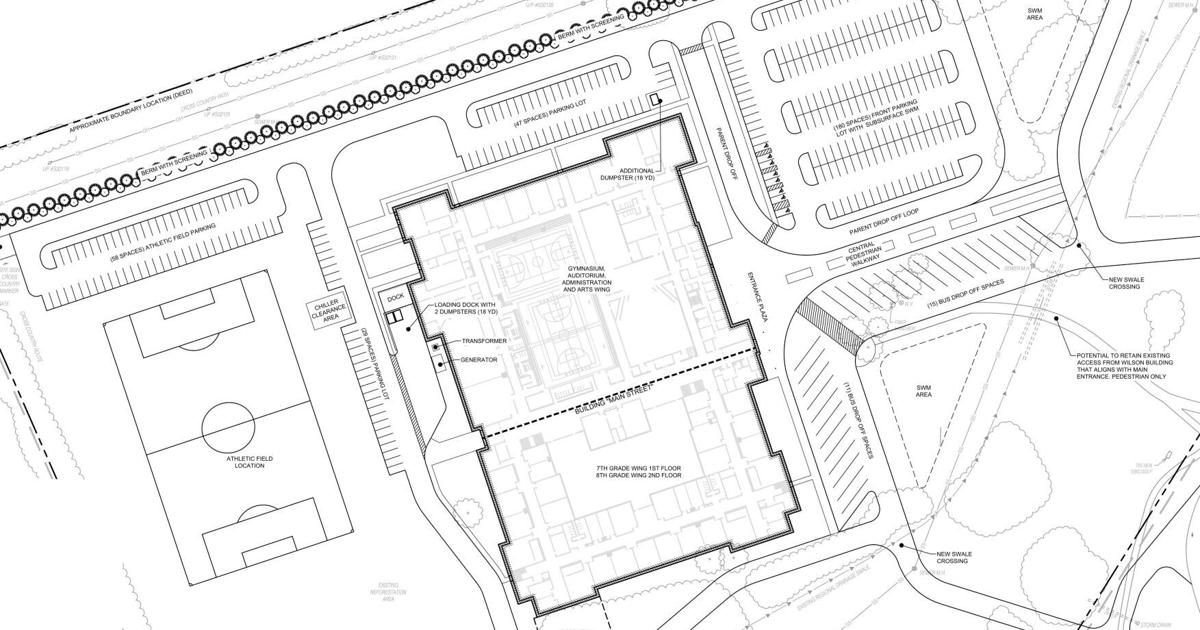The Carlisle Area School District is making significant strides in its ambitious plan to construct a new educational facility for seventh and eighth-grade students on its main campus, a development poised to reshape local educational infrastructure. This major school construction project recently cleared a crucial regulatory hurdle, signaling progress toward enhancing the district’s capacity and modernizing its learning environments for future generations.
Central to this advancement was the recent approval by the North Middleton Township Board of Supervisors of a conditional use request. This critical step greenlights the proposed development on the Wilson West site, strategically located adjacent to the Pennsylvania Turnpike. The board’s decision came approximately a month after the township planning commission had recommended granting the request, underscoring a collaborative local government process.
Superintendent Colleen Friend emphasized the ongoing nature of the project, stating, “We got through the first phase. We will have to go to the township supervisors several times through the course of the project.” This iterative process highlights the complex coordination required for such a substantial campus development, involving continuous dialogue between school officials and local authorities to address all planning and community considerations.
The planned structure is envisioned as a rectangular, two-story school designed to accommodate up to 1,000 students, representing a substantial investment in the Carlisle Area School District’s future. With an estimated cost ranging from $87.9 million to $90.4 million for the building and site improvements, this educational facility will feature a main corridor dividing the building into distinct sections, housing seventh-grade classrooms on the first floor and eighth-grade classrooms on the second, as per initial site drawings.
Beyond academic spaces, the new school’s design includes a 500-seat auditorium, a 750-seat gymnasium, a cafeteria/kitchen area, administrative offices, and dedicated rooms for art, music, and technical education. Regular meetings involving district staff and a design team led by Crabtree, Rohrbaugh & Associates are ensuring meticulous planning. Discussions with the Pennsylvania Department of Education are also underway to carefully consider the placement of special education classrooms, ensuring inclusive and mainstream environments for all students.
The district’s main campus, which spans both North Middleton Township and Carlisle Borough, will seamlessly integrate this new educational facility. This strategic location alongside existing facilities like Carlisle High School and Wilson Middle School necessitates close collaboration with all municipal stakeholders. Superintendent Friend highlighted engaging Carlisle Borough Manager Susan Armstrong and her team, reflecting a holistic community planning approach to integrate the new school within the existing infrastructure and community fabric.
Significant attention is also being given to campus infrastructure, particularly traffic management and parking. A comprehensive study is underway to analyze the potential impact on traffic flow from Waggoners Gap Road and across the entire campus road network. The plans include three passenger vehicle parking lots totaling 256 spaces and an additional 58-space lot for a new athletic field, along with proposed improvements such as an enhanced intersection at Bellaire Drive and Waggoner’s Gap Road and an internal roundabout for optimized vehicular movement.
Addressing concerns about student safety measures and environmental stewardship, the preliminary designs for the Wilson West site do not include a wall along the Pennsylvania Turnpike. Instead, the building’s northern side will be protected by a high berm topped with a dense double layer of trees, offering a natural and effective barrier. Furthermore, plans are being developed to assess and transplant trees from a reforestation effort in the northwest corner of the campus to more suitable soil, demonstrating a commitment to environmental responsibility alongside development.
The project continues to move forward with sustained collaboration among the Carlisle Area School District, local townships, and architectural experts, demonstrating a concerted effort to deliver a state-of-the-art educational facility that serves the community’s evolving needs while addressing critical considerations such as safety, traffic, and environmental impact. This careful phased approach ensures all aspects of the significant campus development are thoroughly planned and executed.






Leave a Reply