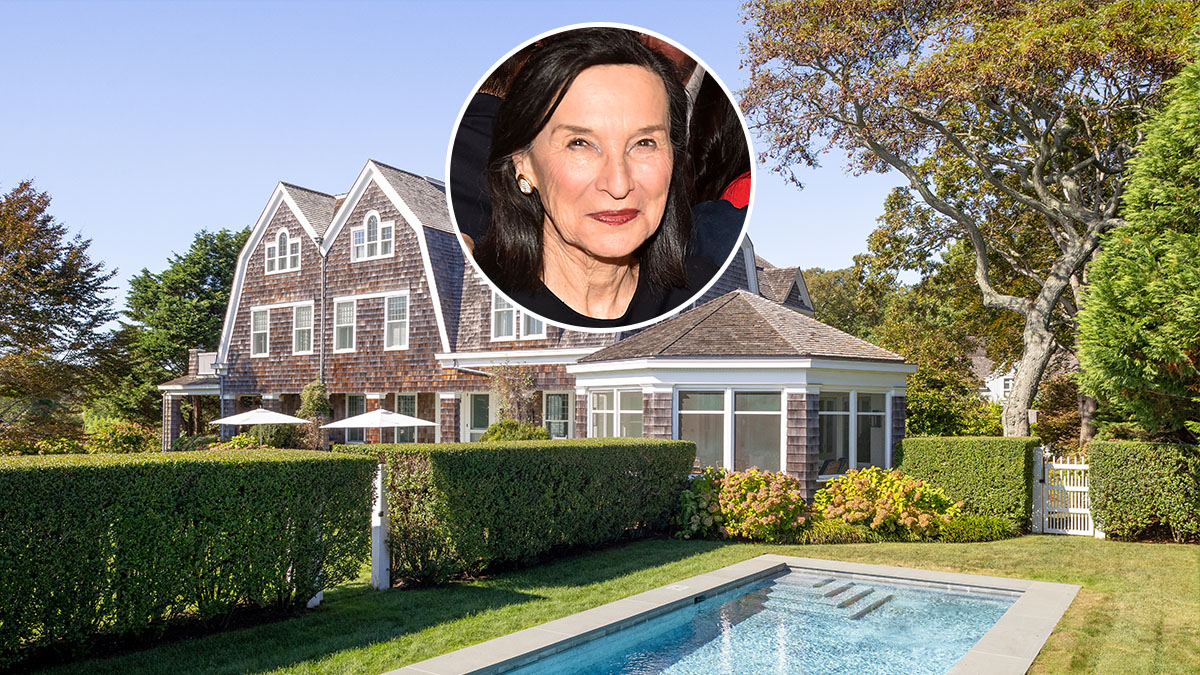The esteemed name of Barbara Gladstone, a titan in the contemporary art world, has re-emerged in headlines, not for her visionary galleries, but for her magnificent Long Island estate that has quietly returned to the market. This sprawling waterfront property, a testament to her refined taste and a sanctuary from the urban art scene, offers a rare glimpse into the private life of the influential dealer who shaped modern aesthetics through her eponymous outposts in Manhattan, Brussels, and Seoul, representing luminaries like Robert Rauschenberg and Keith Haring.
Gladstone, who passed away in June 2024 at 89, utilized this extraordinary residence in Cutchogue as her personal refuge, a tranquil counterpoint to the relentless energy of the city’s art-world hustle. Her commitment to defining contemporary art through her visionary work found its parallel in the understated elegance of this Hamptons retreat, a place where she could presumably find solace and inspiration amidst natural beauty.
Commanding an impressive 140 feet of pristine frontage along the Great Peconic Bay, the 10,000-square-foot shingle-style residence stands majestically, offering direct access to a private sandy beach. Its picturesque setting ensures breathtaking water views and an unparalleled sense of seclusion, embodying the quintessential charm of a luxury waterfront property on the iconic East End of Long Island.
This meticulously restored and updated gem is a rare survivor among the grand turn-of-the-19th-century summer “cottages” of the region, remarkably preserving much of its original character. Seamlessly blending old-world craftsmanship—evident in original doorknobs and hardware—with contemporary comforts, the estate serves as a living legacy, celebrating architectural heritage while embracing modern luxury homes.
The interior spaces are thoughtfully designed for both intimate repose and grand-scale entertaining. The main floor boasts waterside living and dining rooms, each graced with a fireplace and elegant fluted trimwork around the windows and doors, creating an atmosphere of sophisticated comfort. The expansive chef’s kitchen is a culinary dream, complete with a sun-drenched, window-lined breakfast area, a practical butler’s pantry, and a unique flower-cutting room, outfitted with a custom marble sink, underscoring the home’s exquisite attention to detail.
Beyond the main residence, the 1.2-acre grounds are a masterpiece of landscape design, featuring unfussy yet beautifully maintained perennial gardens and perfectly hedged lawns that frame a serene gunite swimming pool overlooking the shimmering bay. A charming carriage house offers additional versatile space, housing a home theater, a well-equipped gym, and comfortable guest quarters, while a historic icehouse stands as a quiet, intriguing reminder of the property’s rich past and historic estates status.
Adding another layer to Gladstone’s real estate portfolio, records indicate she also owned a nearby property she affectionately referred to as “the Guesthouse.” This property was sold earlier this year for $1.94 million, exceeding its asking price of $1.8 million, further cementing the allure and value associated with properties linked to her distinguished name in the highly sought-after Long Island real estate market.






Leave a Reply